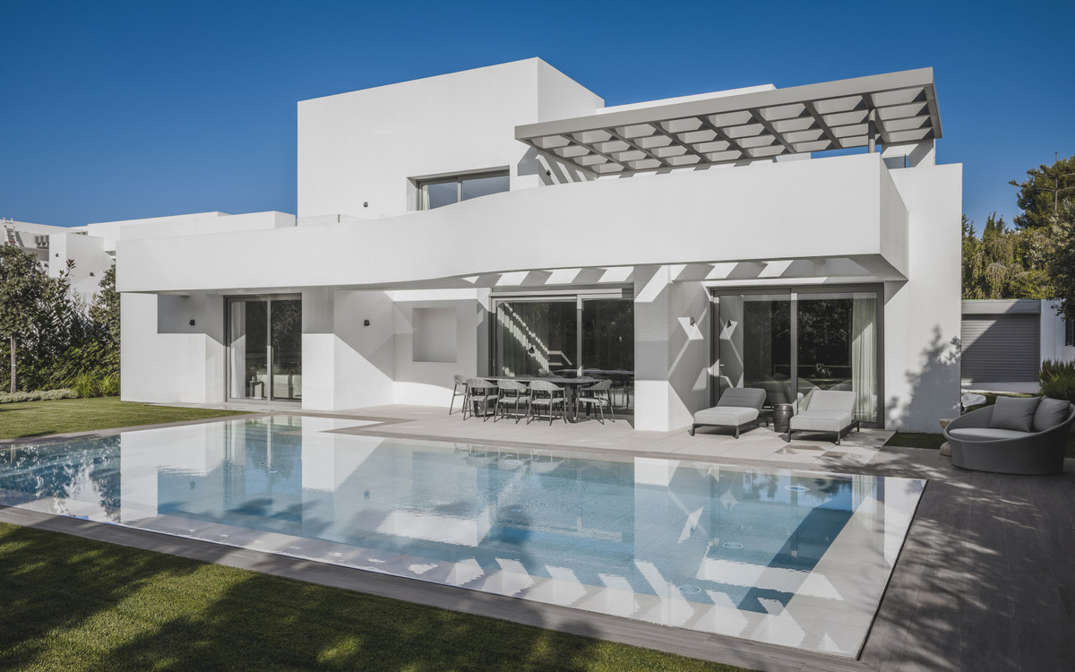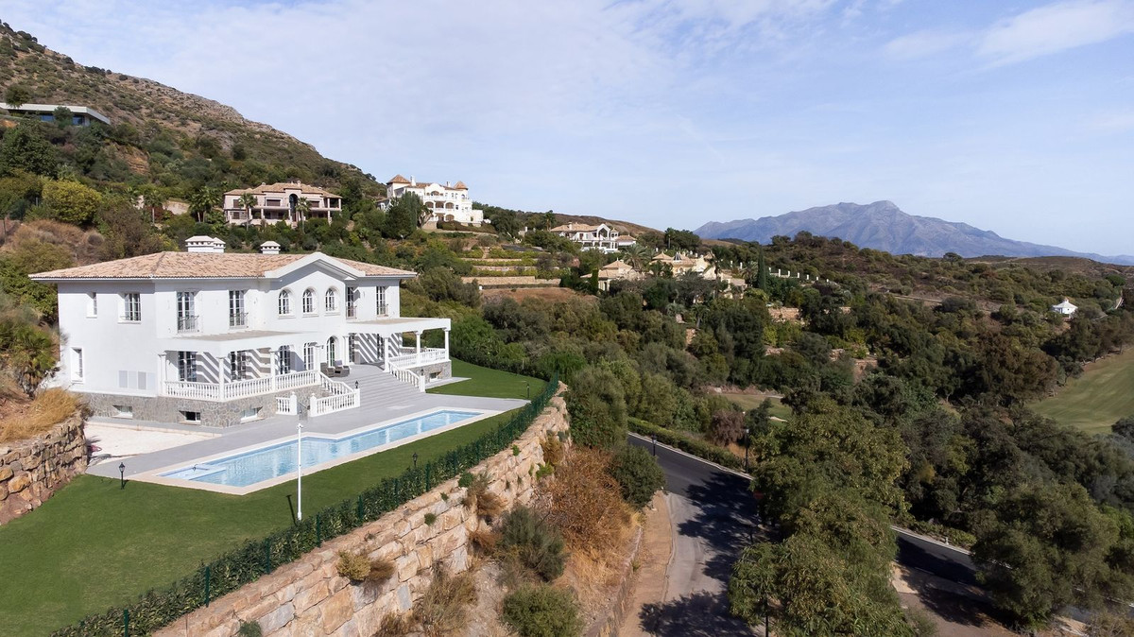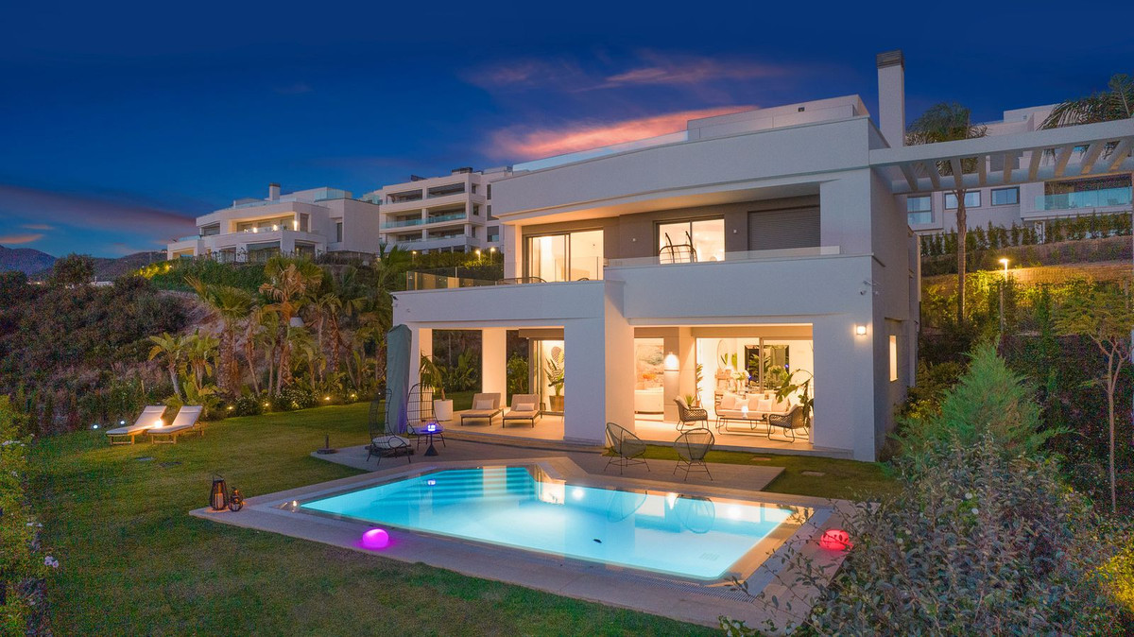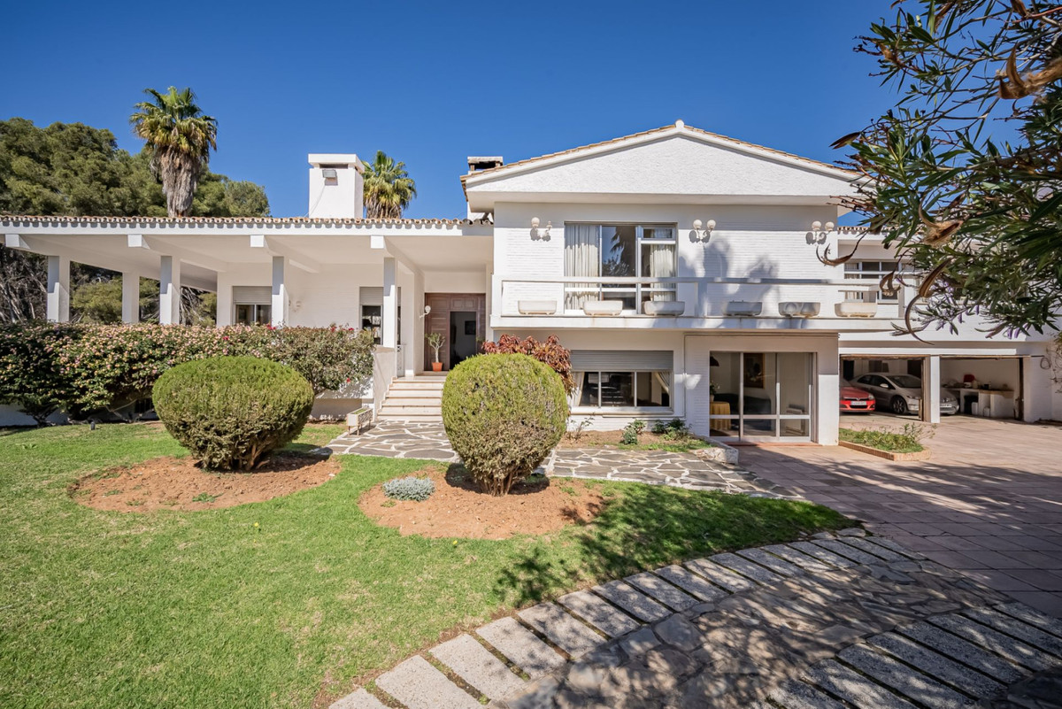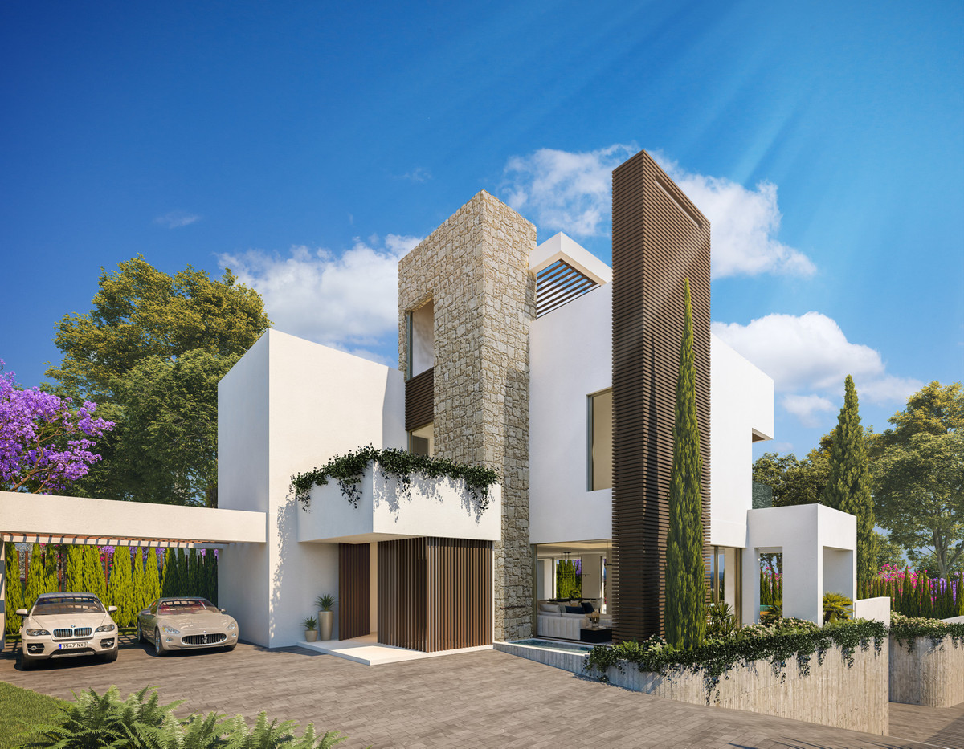5,000,000 euros
Ref: R4184956
- Bedrooms: 6
- Bathrooms: 6
- Built: 345 m2
- Terrasse: 344 m2
- Plot: 2036 m2
We present a new turnkey project in the luxurious urbanization of Hacienda de
Las Chapas, one of the most consolidated urbanizations on the Costa del Sol.
The interior design architects is udesign.
The villa is developed on a plot of 2035 m2. with a ground floor of 345 m2 built and a first floor.
It has a basement of 480 m2; which are living area of 300 m2 and the other 180 m2 are
unfinished. It can be terminated after a first occupation license.
In the entrance area of the double height, the living room with living room and
dining room has 105 m2, there is also an apartment with bathroom on the ground floor
flat!
On the first floor there is a master bedroom with a large bathroom and dressing room.
There are also two more bedrooms with bathrooms on the first floor!
In the basement there are 2 more apartments with bathroom and closet, also a gym.
room, in addition to a laundry, several storage rooms and technical rooms, there are also
They are 180 m2 expandable!
Inside, the walls between the rooms are 20 cm thick, for better privacy.
In addition, the frameless doors have a height of 240 cm and are from the ADL Tesa brand!
The cabinets in the house are from the Italian design brand caccaro!
The kitchen is made of wood and ceramics from Modulnova!
Throughout the house the windows and sliding doors are by Cortizo cor vision, more!
The bathrooms are equipped with the Roca, Villeroy & Boch and Hans Grohe brands,
in the master bedroom with a rain shower!
The Schindler brand elevator goes from the basement to the second floor!
Throughout the house there is underfloor heating and air conditioning!
The home automation system is integrated as well as all the spotlights and indirect lighting systems of the villa!
Outside there are 344 m2 of terraces, heated pool with electric cover and a size of 50 square meters.
The garden is designed and equipped with an irrigation system, there is also a pergola with a fireplace.
All the railings on the balcony and terraces are made of glass!
There is also a separate garage with 50 square meters.
The entrance door and the garage doors are automatic with remote control,
Exterior lighting and garden lights are also included.
Property location
Marbella, Costa del Sol
we would like to help you
If you need more information about this property, or if you need more information about any of our products or services, please complete the following information. An area manager will contact you as soon as possible.
 Share
Share























