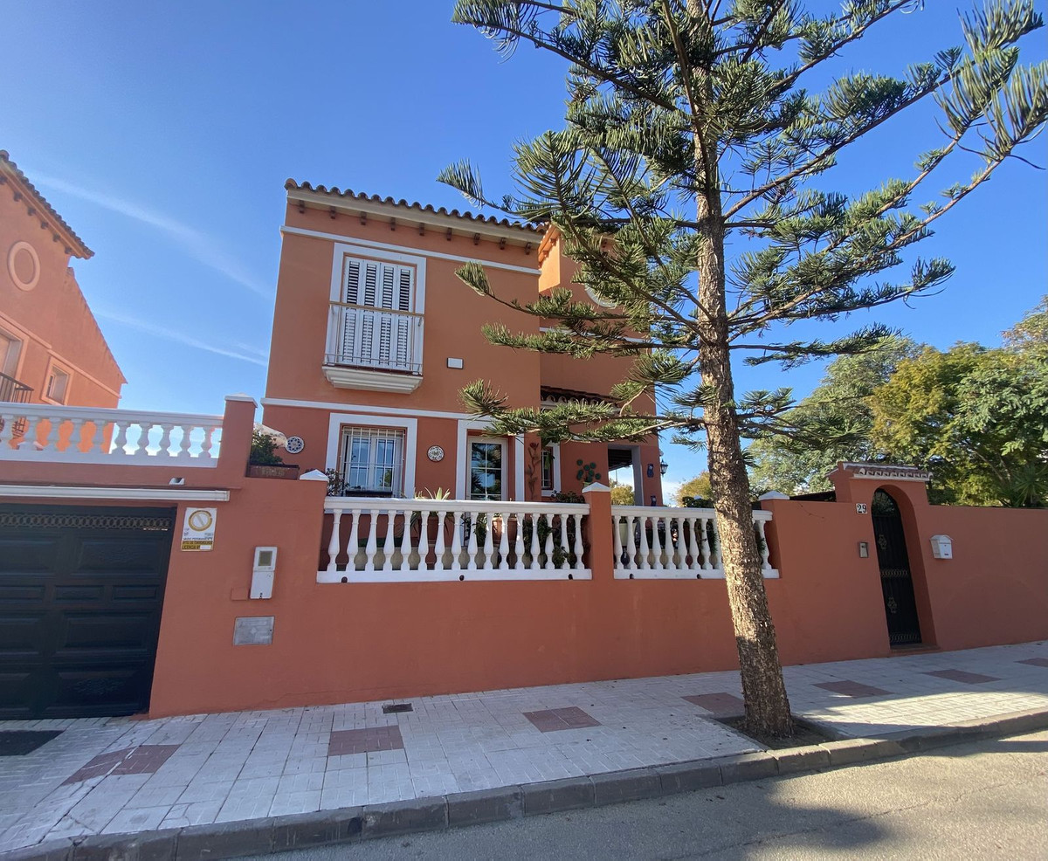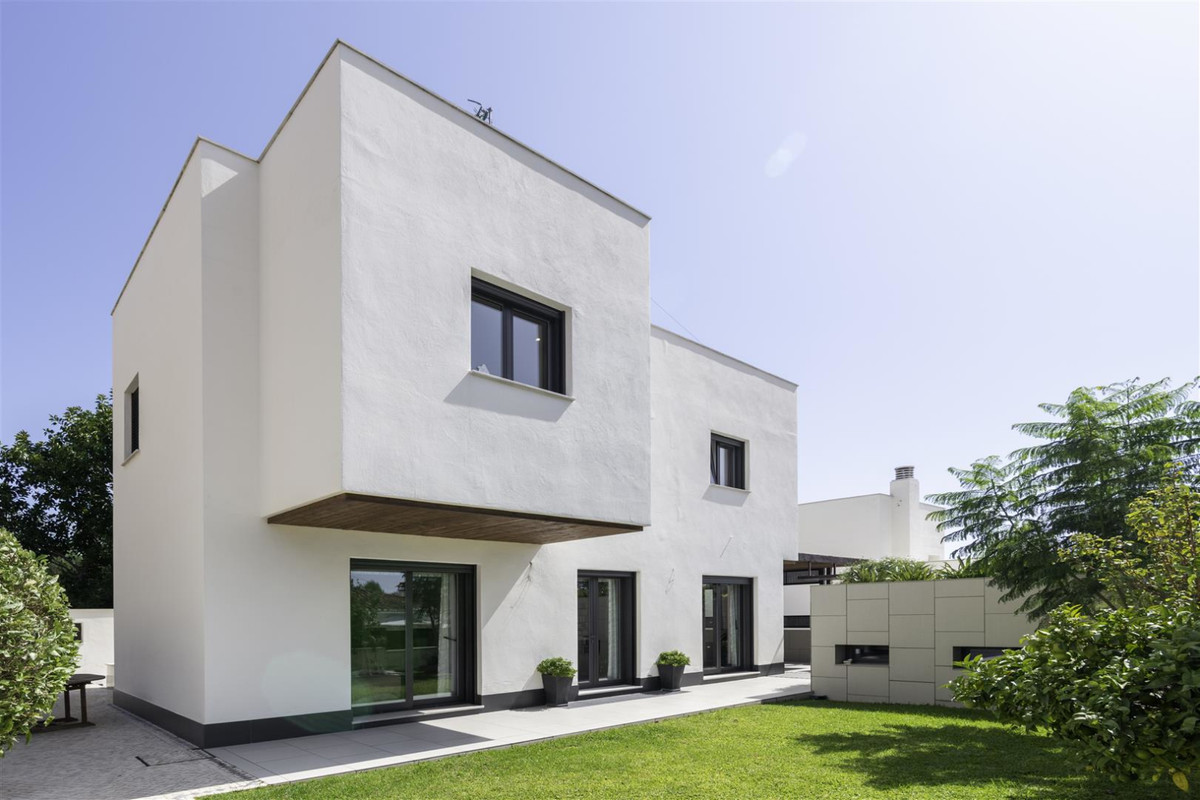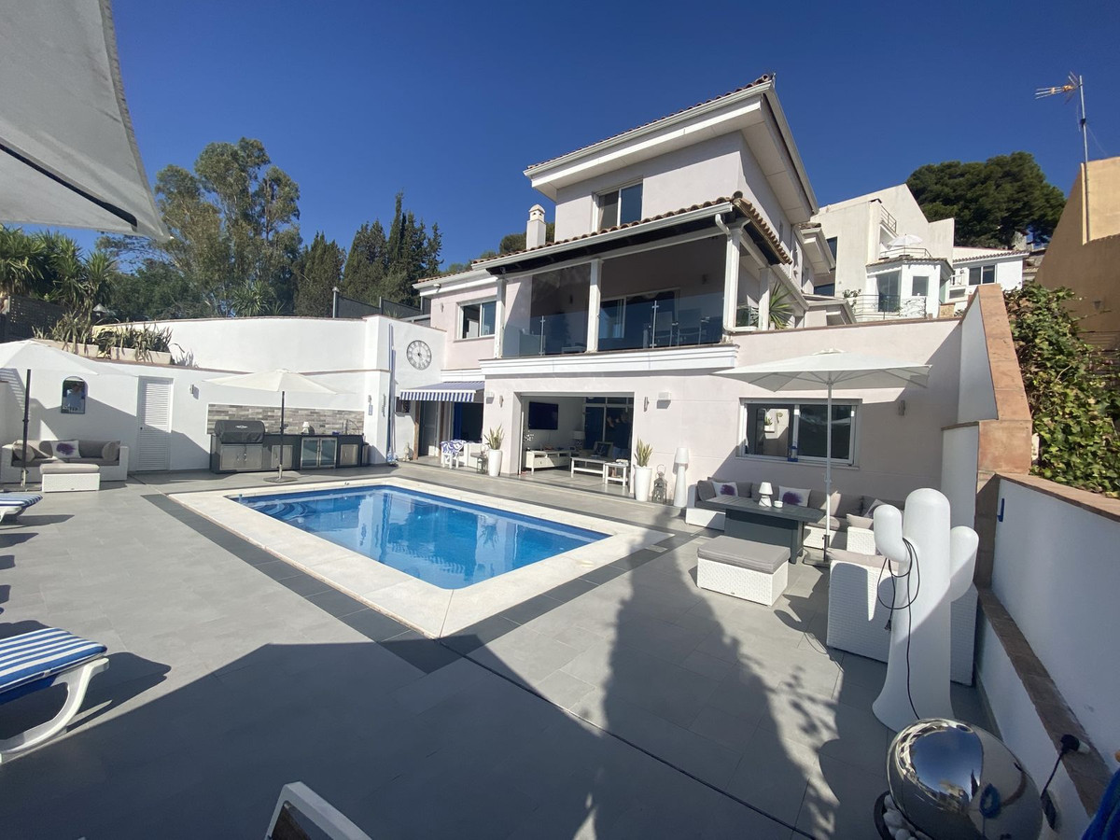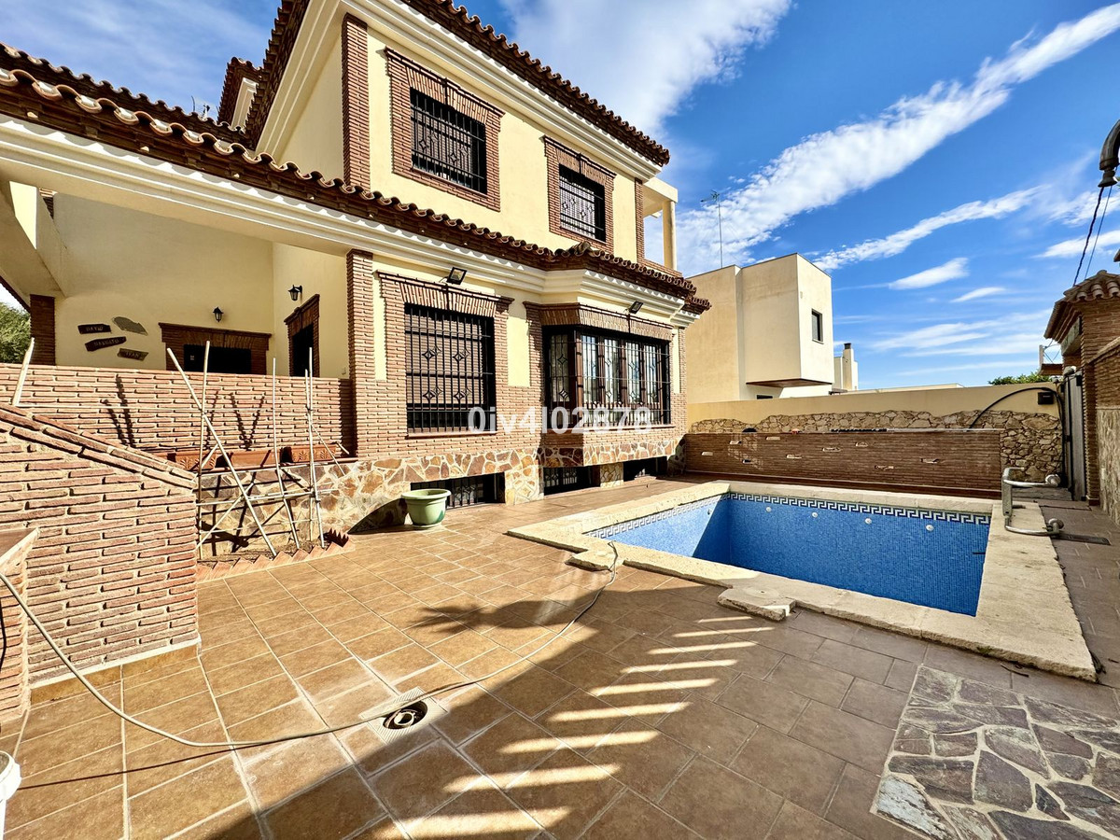899,000 euros
Ref: R4631341
- Bedrooms: 6
- Bathrooms: 3
- Garage: YES
- Pool: YES
- Built: 322 m2
- Terrasse: 20 m2
- Plot: 337 m2
Spacious Detached House with Beach Proximity and Versatile Living Spaces
Prime Location - Ideal for Families
Situated in a prime location with all essential services nearby, including schools, medical centers, supermarkets, and restaurants, this detached house boasts unbeatable accessibility and convenience. Nestled in an expanding area surrounded by luxury properties, it offers a unique blend of tranquility and urban lifestyle.
Key Features:
Proximity to Services: Enjoy the convenience of having schools, medical centers, supermarkets, and restaurants within close reach, enhancing the property's accessibility.
Expansion Area: Positioned in an expanding area with luxury properties, this house is part of a prestigious and evolving neighborhood.
Beach Proximity: Just a 5-minute walk to the beach and beach bars, providing easy access to coastal relaxation and entertainment.
Furniture Options: The house can be sold with furniture, partly furnished, or without, making it a flexible and negotiable option.
Furniture and Finishes:
Furnished | Built-in Closets: More than 2
Exterior Carpentry: PVC | Double Glazed Windows
Flooring: Marble
Equipment and Facilities:
Gas | Telephone | Air Conditioning: Hot and Cold
Central Heating | Fireplace | Equipped Kitchen | Dining Area
Laundry Room | Garage: More than 2 Cars | Armored Door
Outdoor Features:
Terrace | Private Pool | Orientation: Southwest
Developed Area | Well-lit Street | Paved Street
Additional Information:
Garage Space: Accommodates 3 cars
Quiet Location: Dead-end interior road with additional street parking
Versatile Living Spaces: Basement includes parking, storage, laundry room, and a bar room with an extra storage area.
Layout Overview:
Basement:
Parking Space
Trastero (Storage Room)
Laundry Room
Room transformed into a Bar with another Trastero (Storage Room)
Ground Floor:
Living Room
Kitchen
WC
Bedroom
Wardrobe/Storage Room
First Floor:
Master Bedroom with On-suite Bathroom
Two Additional Bedrooms
This detached house provides ample space and privacy for families, with versatile living areas suitable for various activities and gatherings. Contact us to explore this exceptional property that combines practicality with a prime location.
Property location
Torremolinos, Costa del Sol
we would like to help you
If you need more information about this property, or if you need more information about any of our products or services, please complete the following information. An area manager will contact you as soon as possible.
 Share
Share















































