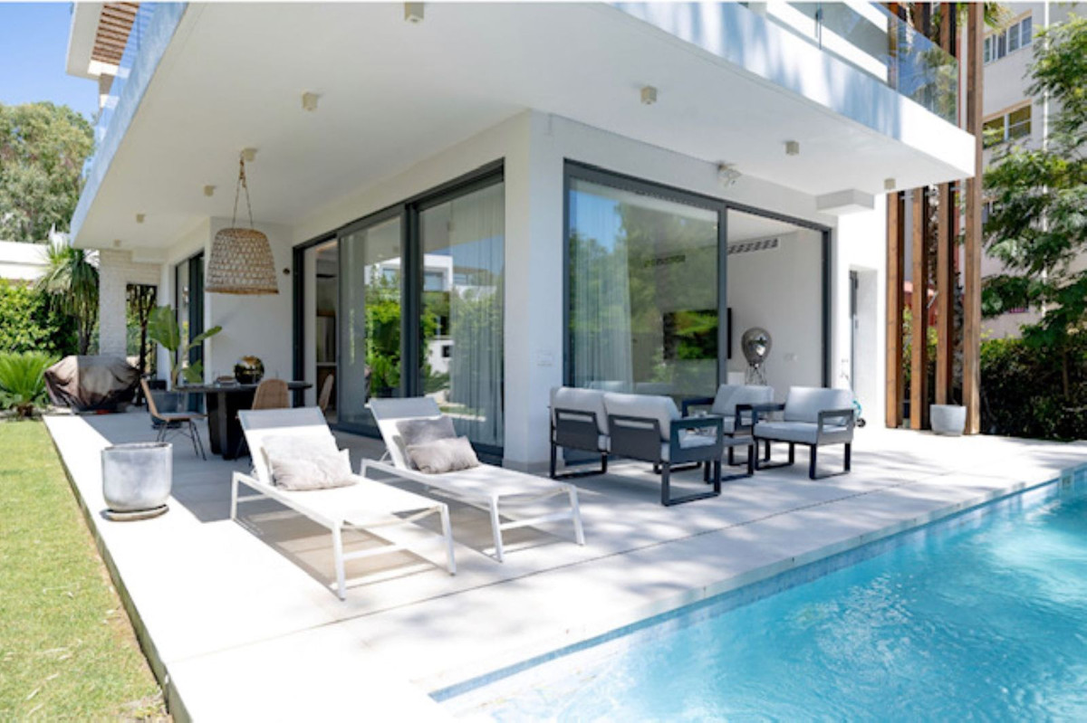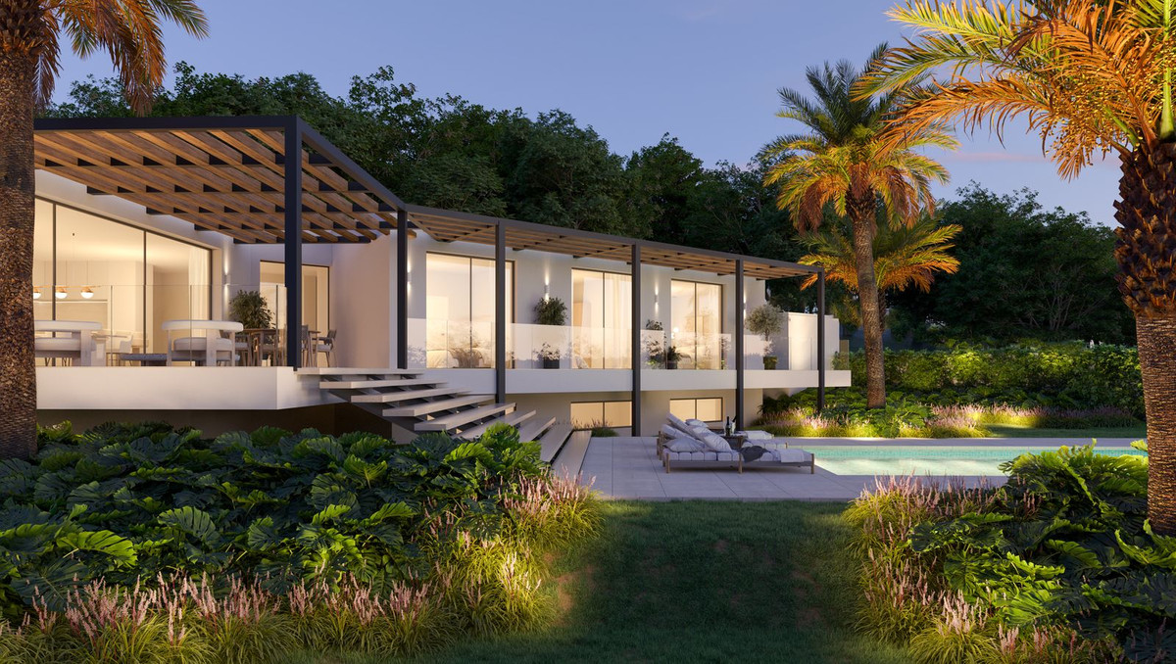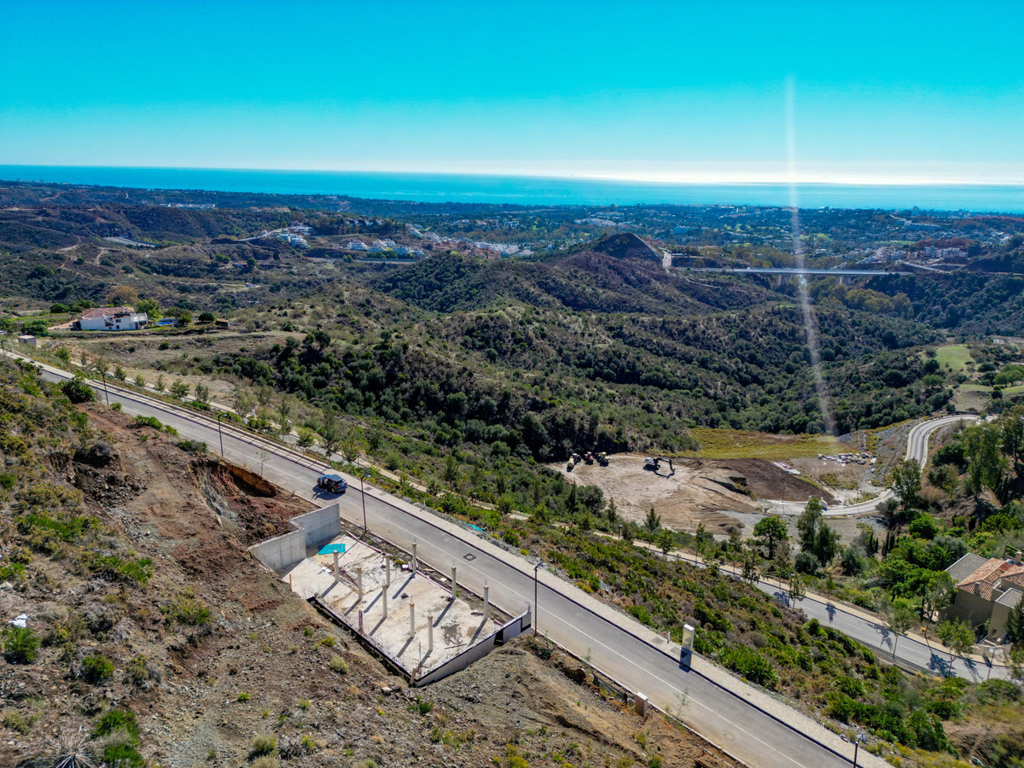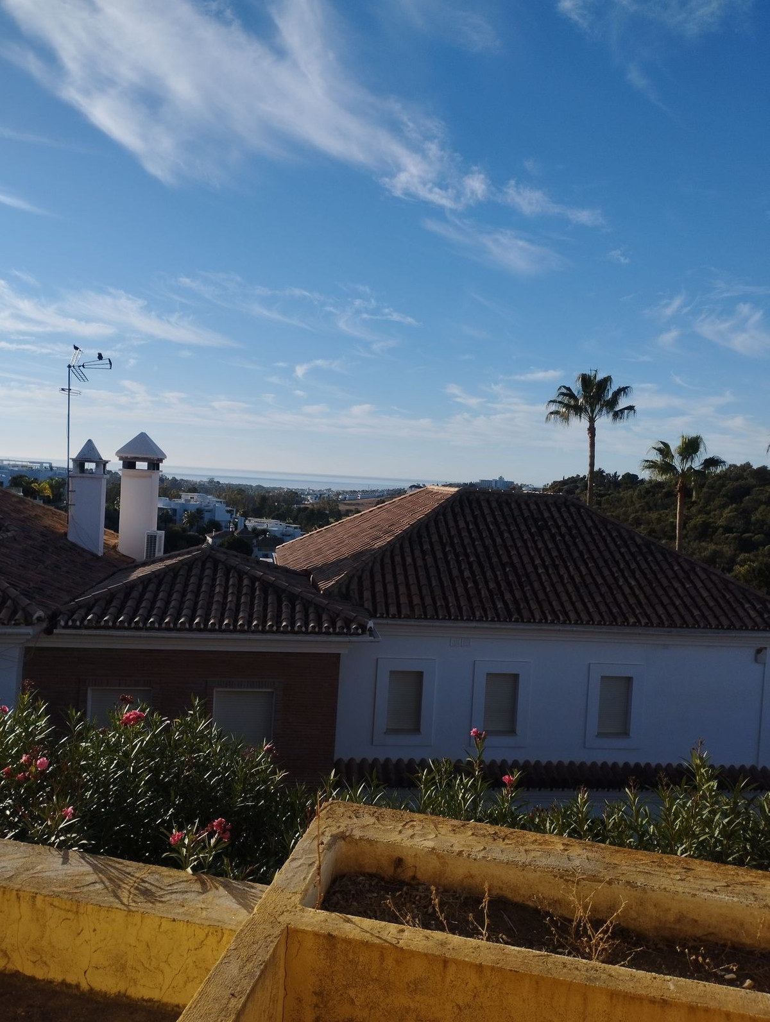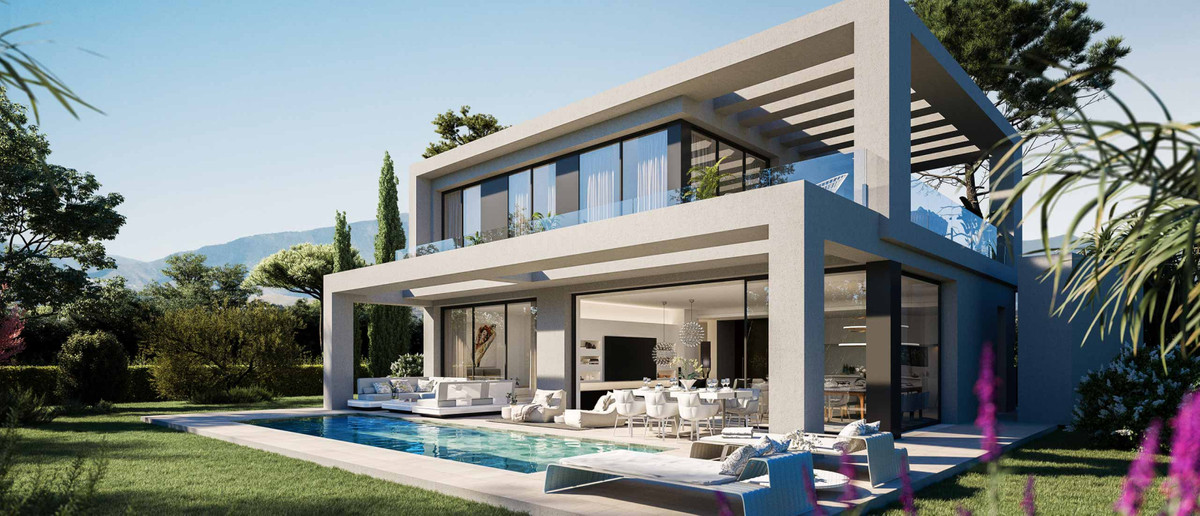1,499,000 euros
Ref: R4226395
- Bedrooms: 4
- Bathrooms: 5
- Garage: YES
- Garden: YES
- Pool: YES
- Built: 262 m2
- Terrasse: 92 m2
- Plot: 580 m2
Situated behind the private gates of well-established residential community Arboleda, a small community of 18 villas. This completely remodelled home lies in the heart of the New Golden Mile, between Estepona and Marbella.
Villa Arboleda offers a convenient and secluded location, where all villas are South and West facing, with scenic views towards a lush green woodland – 50,000m2 of protected nature zone.
A beautiful and bright home with spacious living / dining area, featuring sliding walls of glass that open to terrace ideal for entertaining, outdoor dining with barbecue, and large heated pool.
The 3 bedrooms all have en-suite bathrooms and are located on the first floor with large floor-to-ceiling glass doors that enable plentiful flow of light. The kitchen is positioned to the rear of the ground floor with a sophisticated glass exit that leads to a shaded area with pergola adjacent to the parking bay. Downstairs you'll find a extra bedroom with bathoom, tv/cinema room, storage, laundry and machine room.
The feature stairway beautifully connects the 3 floors. Full-height glass is featured across the front and rear façades to allow plenty of light and space – maximised with double/ increased height living areas.
Cortizo brand thin profile floor to ceiling windows with tempered duralit glass. Underfloor heating system for water throughout the property with individual control per room. Cold air conditioning via hidden ducts individually controlled room by room.
Private heated pool (4.5x 8m) finished in water-blue glazed mosaics and LED bulb lighting.
A beautiful and bright home, featuring Cortizo sliding walls of glass that open to a vast terrace ideal for entertaining, outdoor dining with barbecue, and large heated pool. The
spacious main living area has a raised ceiling height of 4.5m, providing light and elegance throughout the property, open dining room with a gourmet kitchen with center island, all areas facing towards the lush tropical gardens that provide privacy and a cosy ambience.
Villa Arboleda provides 5 distributed over 3 levels, storage, laundry and machine room. The area is secure and very well connected, a short drive brings you to Atalaya Golf and Country Club and top rated International schools. Within a short walk you have local supermarkets and a variety of shops, bars and restaurants, hairdressers, pharmacies, vets and local amenities.
Property location
Benahavís, Costa del Sol
we would like to help you
If you need more information about this property, or if you need more information about any of our products or services, please complete the following information. An area manager will contact you as soon as possible.
 Share
Share
