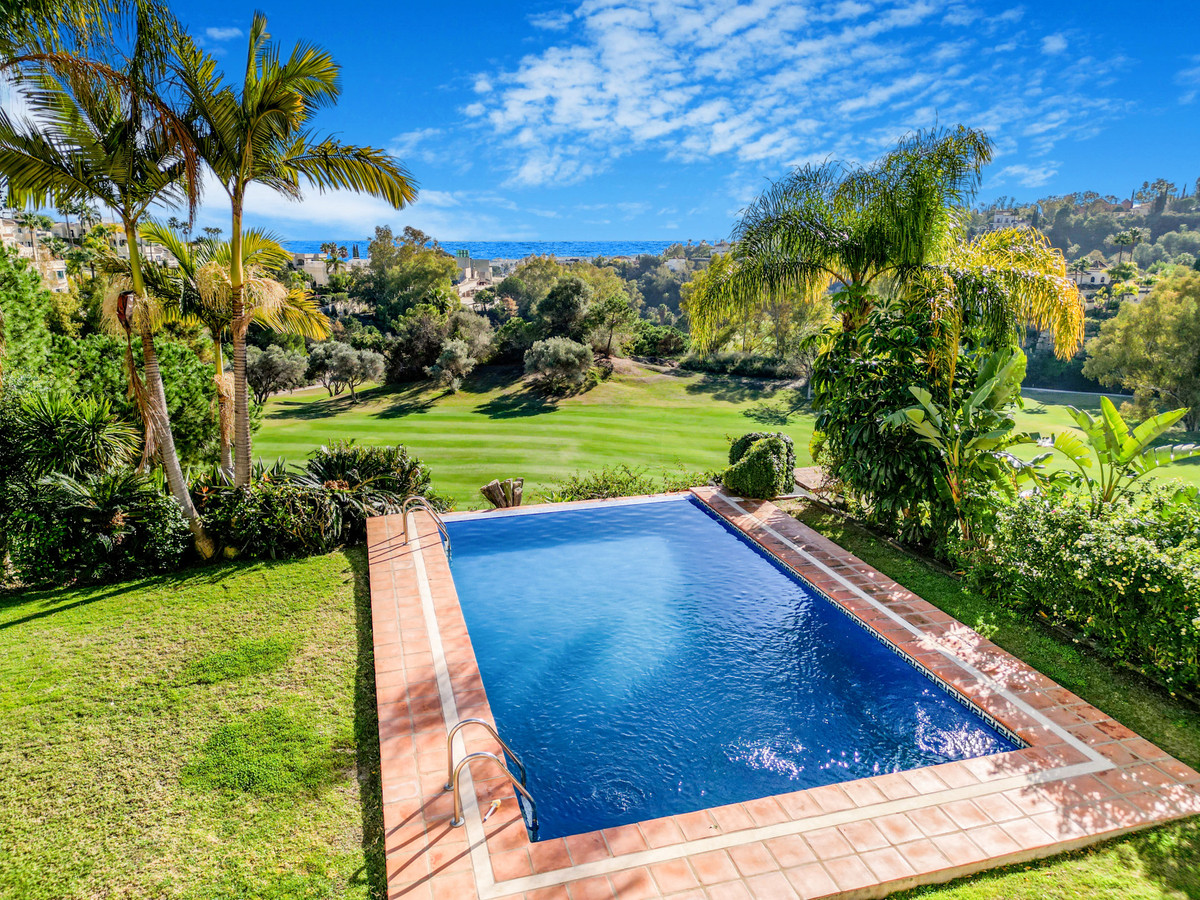1,895,000 euros
Ref: R3921175
- Bedrooms: 5
- Bathrooms: 6
- Garage: YES
- Garden: YES
- Pool: YES
- Built: 308 m2
- Terrasse: 257 m2
- Plot: 1013 m2
La Quinta Detached Villa With 5 bedrooms in excellent location.
Presenting a truly authentic luxury Marbella home in what is arguably one of the most desirable locations in and around Marbella. El Herrojo is a gated community comprising of detached luxury villas with exceptional privacy and views.
The community is built on a pretty hill which ensures breath-taking views from all sides.
Within a 5 minute drive of Puerto Banus, the location is highly sought-after, combining privacy, tranquility security and convenience in the most beautiful wooded surroundings.
Glorious 5 bedroom villa in the gated community of El Herrojo Alto in la Quinta.
The privileged location of El Herrojo Alto is an exceptional residential community accessed via security gates in the heart of la Quinta.
Very private with exceptional views across the valley and over to la Concha.
Beautiful master suite with his and hers dressing rooms and bathrooms.
State-of-the-art Danespan kitchen fitted with contemporary styling and excellent cooking facilities.
Underfloor heating in bathrooms.
Heated swimming pool with large terrace including a gorgeous gazebo dining area.
Parking for 3 or 4 cars.
This fabulous Andalusian villa with 5 bedrooms is situated on the top of the hill with views to the north, east and south. Built over 308 sqm on a plot of 1013 sqm, this fabulous la Quinta family villa offers contemporary comfort whilst respecting the authentic style of Andalusian architecture, with pretty pitched rooves, shaded terraces dripping with buganvilla, and interior beamed ceilings.
Accessed via automated entrance gates, a sweeping driveway leads up to the villa, and here there is plenty of private parking for cars, which includes a secure garage. Entrance to the property from here is via a couple of steps which lead immediately onto the covered terrace that runs all around the front of this la Quinta villa and opens onto the most delightful pool area. Paved with terracotta tiles, this sun-drenched space offers plenty of options for al fresco living, including a shaded lounge area, a gorgeous brick built gazebo and the lovely free-form swimming pool with pretty water feature.
Property location
La Quinta, Costa del Sol
we would like to help you
If you need more information about this property, or if you need more information about any of our products or services, please complete the following information. An area manager will contact you as soon as possible.
 Share
Share



























































